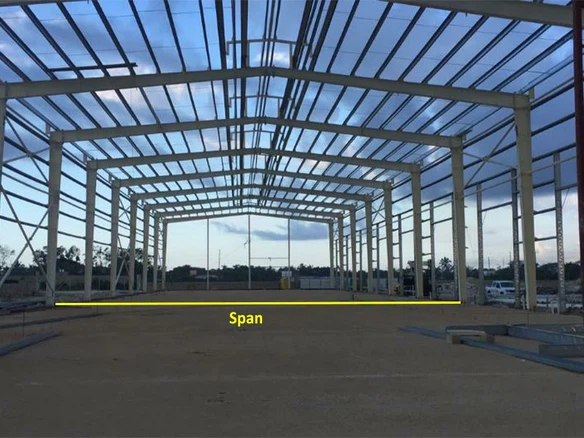Abstract
The portal frame building is widely used in a variety of steel buildings, covering industrial, residential, and public buildings. Portal frame structures are popular for steel buildings due to their quick construction, attractive appearance, efficient material use, and low maintenance cost.
But how do you determine the ideal span and column spacing to maximize these benefits and optimize your budget? This article dives into the specifics.
How to select the best span for a portal frame building
When designing a steel portal building, determining the ideal span is key to balancing cost and functionality for industrial and commercial buildings. Several factors influence this decision, including functional requirements, material, load, and design specifications.

Based on our extensive experience and calculations (assuming a 6m eave height, 7.5m column spacing, and consistent load conditions), we've observed the following relationship between span and steel (Q355B) consumption:
|
Span (m) |
Steel consumption (Kg/m2 ) |
|
18-24 |
10-15 |
| 24-30 |
13-18 |
| 30-35 |
15-20 |
| >35 |
>20 |
Note: For spans less than 18m, steel consumption doesn't significantly change.
For industrial portal steel buildings requiring overhead bridge cranes (like factories, warehouses, and workshops), an optional span often falls between 24-30m. Interestingly, when no crane is needed, the most economical span range is 21-24 meters. You will notice the economic span is wider with a bridge crane. This difference arises because, as the span increases, the proportion of steel required for the crane runway beam decreases, making larger spans more economical in crane-equipped buildings.
Ultimately, selecting the right span for your portal frame structures should always be based on actual project needs, avoiding the pitfalls of spans that are either too large or too small.
How to determine the ideal column spacing
The ideal column spacing for a portal frame structure ranges from 6m to a maximum of 12m.
- For large-span portal steel buildings, a column spacing of 7.5m often proves most efficient.
- Small or medium-sized portal frame warehouses generally find 6-6.5m to be the most economical.
There's an optimal column spacing range for portal steel frames under various span conditions, as shown below:
|
Span (m) |
Column spacing (m) |
| 9-18 |
6-8 |
| 18-36 | 6-9 |
| >36 | 8-12 |
Generally, column spacing for portal frame buildings falls between 6m and 9m. Exceeding 9m typically leads to increased steel consumption in roof purlins and wall systems, driving up the overall cost.
Conclusion
Proper design of portal frame buildings helps ensure structural stability, economy, and practicality. These portal frame structures are a staple in industrial buildings, and for good reason: a well-planned span and column spacing not only reduces costs but also significantly boosts design and fabrication efficiency. This allows manufacturers to expedite production and deliver substantial economic and social benefits for clients in their portal frame building projects.
FAQ
What is the spacing for steel structural columns?
Generally, the spacing for steel structural columns depends on the type of steel buildings.
Long-span steel building: 7.5m (24 feet)
Common steel building: 6-6.5m (19-21 feet)
What is the maximum distance between two steel columns?
The maximum distance between two steel columns is 12m. This kind of distance is often used in long-span building for industrial and commercial projects, such as stadiums, logistics, and exhibition halls.
How far apart should columns be placed?
For many steel structure buildings, an ideal steel column spacing is 6-8m. This range is widely applicable, providing a balance that ensures structural stability without impeding production or operation activities.
